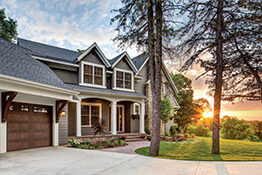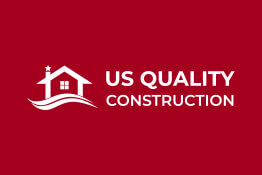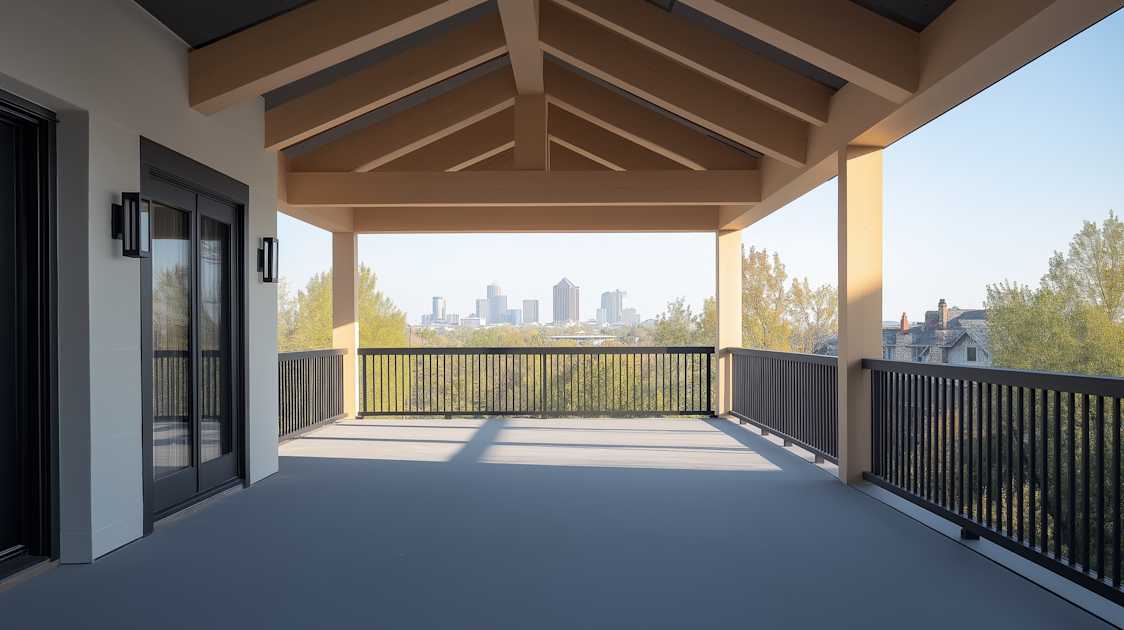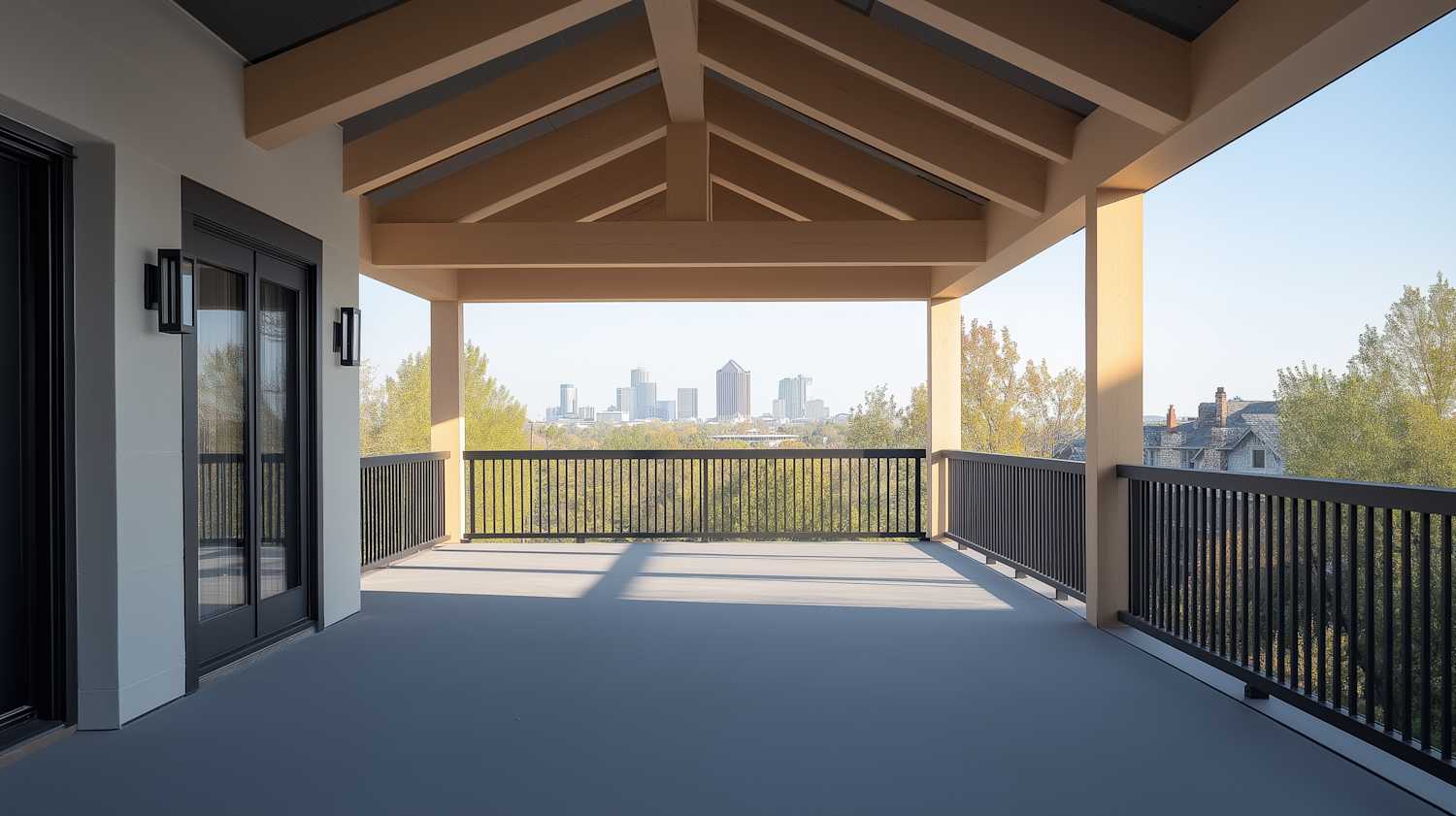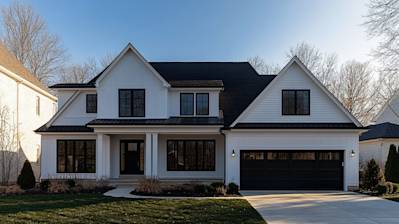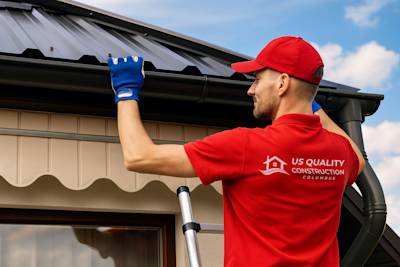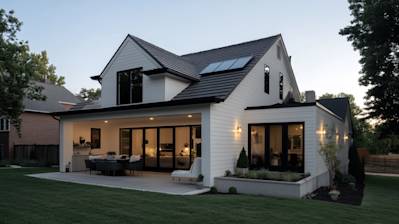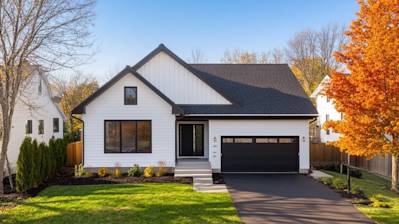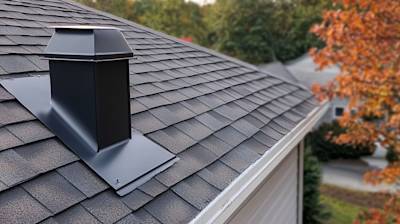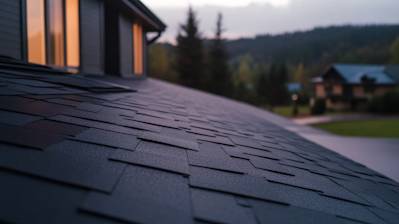When embarking on your home construction journey, one phrase you'll likely encounter is roof truss. This integral structural component may sound complicated, but understanding it is vital. Join us as we delve into the universe of roof trusses, illuminating everything from the basics to sophisticated aspects of their use in home construction.
What is a Roof Truss?
A roof truss represents a prefabricated frame made from timber or steel. As an integral part of a building's construction, it carries a significant portion of the roof load down to the supporting walls. Roof trusses provide stable support for a building's roofing system. Modern roof trusses offer several benefits over traditional joinery methods, embodying innovative, labor-saving, and cost-effective attributes.
Types of Roof Trusses
There are various roof trusses to go by when constructing your dream home. They vary in design and are typically chosen based on specific structural requirements, the style of the house, and personal preferences. Below, we've outlined some commonly used roof trusses.
- King Post Truss: Ideal for simple, short-span applications, it's the simplest type of truss with a vertical 'king post' supporting the apex.
- Queen Post Truss: A longer, heavier truss with two vertical 'queen posts' and a horizontal tie beam.
- Fink Truss: Known for its versatility, it's used in a majority of residential roof constructions.
- Howe Truss: Offers incredible strength and flexibility, ideal for long-span commercial buildings.
- Scissor Truss: Allows for a sloping internal ceiling, creating more spacious interiors.
Remember, the type of truss you select can ultimately dictate the interior layout of a building. Discuss with your architect or building engineer to select the best-suited truss for your project.
Role of Roof Trusses in Construction
Roof trusses are typically unnoticed, hidden in attic spaces, but their role in your building's structure is undeniably crucial. They disperse weight from the roof down to your home's load-bearing walls. This takes the pressure off the building’s walls, ensuring adequate support and lowering the risk of structural instability.
Designing & Manufacturing Roof Trusses
Usually, roof trusses are custom-made, fitting a specific design or floor layout, which effectively ensures a seamless fit upon installation. Industry-grade software is leveraged to draft and design the truss, following building codes to guarantee safety and sustainability.
Materials commonly used in the manufacturing of roof trusses include:
- Steel: Known for its strength and durability, used mainly in industrial structures.
- Timber: Ideal for residential homes due to its affordability, versatility, and eco-friendly nature.
The Installation Process of Roof Trusses
The installation process of a roof truss might be complex and labor-intensive, but with adequate planning and a competent team, it can be straightforward and successful.
The stages mentioned below give an overview of the procedure:
Planning: A crucial stage that encompasses taking accurate measurements of the building to ensure the truss fits perfectly.
Fabrication: Once the design is ready, the truss is manufactured in a factory, taking care to meet all specifications.
Transport & Onsite Placement: After manufacture, the truss is transported to the site and strategically placed in position using a crane.
Fixing & Alignment: The truss is then fixed into place, ensuring all alignments and leveling are accurate.
Final Checks: A final inspection is carried out to confirm that all trusses are installed correctly before adding the final roof cover.
The Importance of Maintaining Roof Trusses
Maintaining your roof trusses is vital for the longevity and safety of your structure. Regular inspections can help identify potential issues early, allowing you to address them promptly and avoid costly repairs later. Here are some maintenance tips:
- Regularly check for any signs of damage or wear.
- Treat any mold or dampness immediately.
- For timber trusses, regularly check for potential pest infestations.
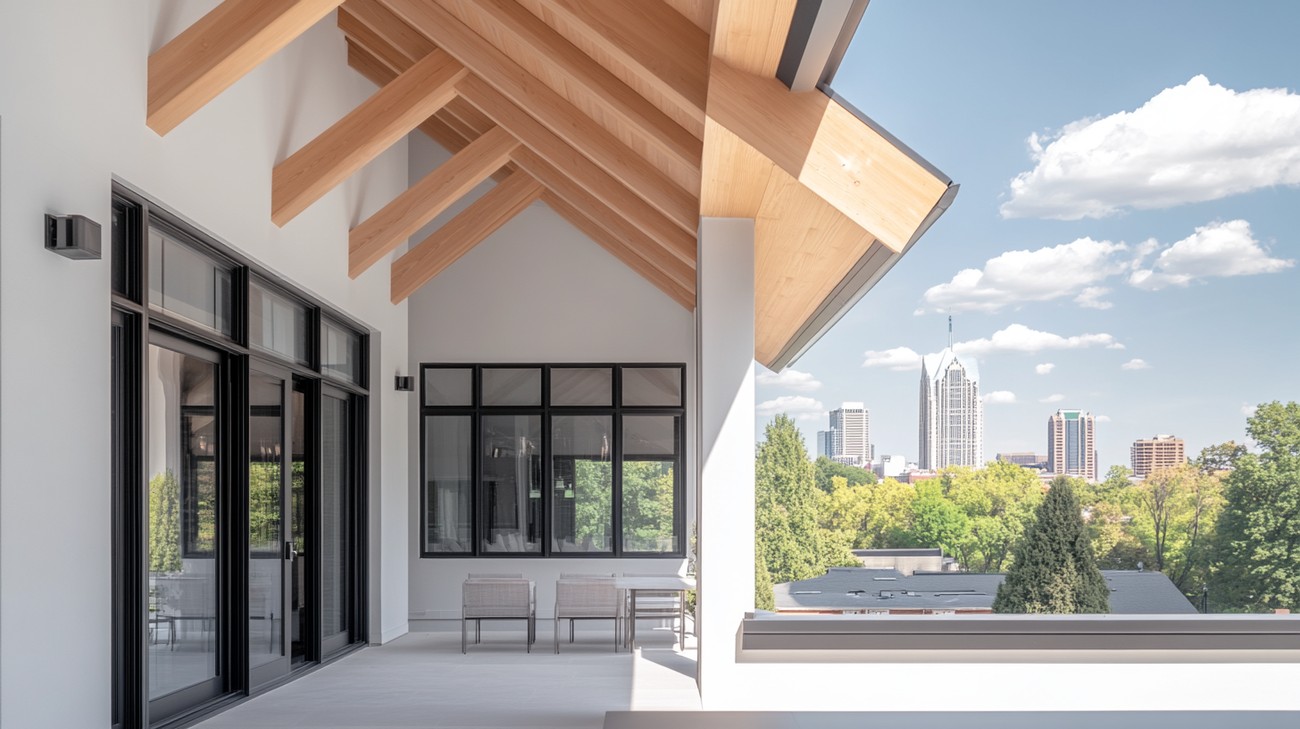
Frequently Asked Questions about Roof Truss
How are roof trusses designed?
Roof truss design is primarily based on the shape and size of the roof and the types of materials used. The design phase also evidently considers the load and pressure exerted on the roof. The architect designs them according to these factors to ensure that the trusses can adequately sustain the structure.
What different types of roof trusses are there?
Several different types of roof trusses can be used depending on your building's design and functional requirements. Some of the most common ones include the king post truss, queen post truss, attic truss, and scissor truss. The choice of the truss would heavily depend on the architectural design, cost, and personal preference.
How long does it take to install roof trusses?
The installation time for roof trusses can vary depending on the complexity of the structure, weather conditions, and the crew's experience. For a typical residential property, it can take around 1 to 3 days. For larger commercial structures, it might take several weeks.
Can roof trusses be modified?
Generally, roof trusses should not be altered or modified without a professional structural engineer's advice. Modifying a truss can profoundly impact its ability to carry and distribute weight properly, possibly resulting in structural failures.
When to replace roof trusses?
Roof trusses typically don't need to be replaced unless damage has occurred due to incidents such as a severe storm, water damage, or insect infestation. If there are any signs of distress on the roof trusses, it's recommended to consult a structural engineer to determine the correct course of action.
How much do roof trusses cost?
The cost of roofing trusses varies depending on the complexity of the design, type of materials used, and labor charges. On average, trusses can cost anywhere between $30 to $75 per truss for a residential building.
What are the most common materials used in roof truss construction?
The most common materials used in roof truss construction are wood and steel. Wood is a preferred choice for residential buildings due to its cost-effectiveness, ease of installation, and rustic aesthetic appeal. On the other hand, steel trusses are used in commercial buildings due to their strength, durability, and resistance to elements like fire and termites.
Are there different roof truss styles for residential and commercial buildings?
Yes, roof truss styles can vary between residential and commercial buildings. Residential roof trusses are often simpler and less expensive, while commercial roof trusses require more complex designs to accommodate larger structures and loads.
Pros of Roof Truss
Cost-Effectiveness
One of the most advantageous features of using roof truss is its cost effectiveness. The trusses are produced in factories, using standard lumber, which is sometimes less expensive than other roofing materials. Another cost advantage is the speed of construction. The trusses are pre-constructed in a factory and shipped to the construction site, so there is no time wasted on cutting and fitting the material on-site. This makes roof truss a budget-friendly option compared to other roofing systems.
Uniform Quality and Precision
Using roof trusses guarantees uniform quality because the pieces are factory-produced using templates. This not only ensures that all the trusses are identical, but also that they meet the quality standards. Precision in measurement and design are also ensured with roof trusses. They are manufactured using automated technology, reducing the risk of human error.
Design Flexibility
Roof trusses can be designed to suit a wide range of building types and architectural styles. Complex roof shapes and designs can be easily achieved using trusses, thanks to the sophisticated design software used by manufacturers. This flexibility also makes roof trusses an excellent solution for projects with custom designs.
Easy Installation
Installing roof trusses requires less labor than other roofing systems as the components are pre-assembled. In addition, since they are lighter than other roofing materials, the process of lifting them onto the structure is also easier. Furthermore, given the precision in their make, there is less chance for mistakes during installation.
Energy Efficiency
Roof trusses can contribute to the energy efficiency of a building. They can be designed to include large amounts of insulation, reducing heat loss in winter and heat gain in summer. Hence, they can help lower energy costs in a building.
Cons of Roof Truss
Transportation Constraints
One noticeable drawback of roof trusses is the difficulty in transporting them from the factory to the construction site. They are bulky and require special lorries for transportation, which can be expensive. Also, the route to the construction site needs to be free of low bridges or narrow lanes that might hinder the movement of the lorry.
Limited Modification Opportunities
Once the trusses are installed, making changes to the structure is quite challenging. If you wish to modify the attic space or add a room in the future, it would require significant structural adjustments and could be quite expensive. Hence, they lack flexibility in terms of modifications once set in place.
Weather Dependency
Installation of roof trusses is weather dependent. Extreme weather conditions like heavy rain or snow can delay the pre-assembly process or the installation of trusses, causing project delays.
Skilled Labor Requirement
Though the installation of trusses is generally straightforward, it still requires skilled labor. Poor installation might cause structural failure, leakages or other serious issues. Therefore, despite being pre-assembled, their installation is not a DIY task and requires professional expertise.
Potential for Truss Uplift
A phenomenon called truss uplift can occur in homes built with roof trusses. During the cold months, the bottom of the trusses may absorb moisture and cause them to arch upward, leading to the appearance of cracks on the ceilings. This does not threaten the structural integrity of the house but will require cosmetic repair.
Myths / Misconceptions about Roof Truss
Roof trusses are essential elements in construction, providing support for the roof and transferring the load to the building's walls. However, like many building materials and tools, roof trusses are shrouded in a host of myths and misconceptions. By debunking these fallacies, we ensure better understanding and proper utilization.
Myth 1: Trusses are always expensive
Misconception: A prevalent belief suggests that using a truss system is always costly.
On the contrary, a truss system tends to be more economical compared to traditional rafters. The process of engineering and pre-manufacturing trusses in a factory setting often introduces cost efficiencies. Trusses use shorter lengths of 2x4 lumber instead of long 2x8 and 2x10s required for rafters, making them more cost-effective. In addition, due to the precision in their design and automation in manufacturing, waste is minimal, leading to cost savings.
Myth 2: All trusses are the same
Misconception: Many people can't distinguish between truss types—believing they are the same.
In reality, various types of trusses exist, each designed for specific purposes and load conditions. The most common types include King Post, Queen Post, Fink, and Howe Trusses. Their design changes according to their application. The expertise lies in identifying the right truss for the right project requirement.
Myth 3: Trusses limit design flexibility
Misconception: The notion that trusses only suit traditional, box-type designs and limit architectural freedom is widespread.
Trusses offer greater architectural design flexibility than perceived. Since trusses are custom-built, they can be designed to any shape or size, thus accommodating various architectural styles and design complexities. They cater to unique rooflines and allow for the creation of dynamic, open spaces without compromising structural integrity.
Myth 4: Trusses can't support heavy loads
Misconception: An unfortunate misunderstanding is that trusses aren't strong enough to bear heavy loads.
Trusses actually excel in handling loads - both dead and live. Fulfilling the role of a structural framework for roofs, what makes trusses strong is not the individual parts but the way they work together. Each piece assists in distributing the weight evenly, allowing the structure to bear even substantial loads effectively.
Myth 5: Trusses make future modifications difficult
Misconception: There's a belief that once a truss system is installed, it's difficult to modify or renovate later on.
While it's true that making changes to load-bearing walls and trusses requires an understanding of the structure, it doesn't mean modifications are impossible. Any modifications should be made with the guidance of a professional to ensure the safety and integrity of the building structure.
Myth 6: Trusses contribute to deforestation
Misconception: Many people believe that utilizing wood trusses contributes heavily to deforestation.
Wood trusses often use small, quick-growing species of trees, which are sustainable sources of timber. Additionally, manufacturers often make trusses using smaller pieces of lumber, reducing waste. Most truss manufacturers are responsible, sourcing their wood from sustainable forestry.
The above myths persist due to misconceptions often driven by a lack of accurate information. As we continue to rely on trusses in residential, commercial, and industrial construction, it's crucial that we propagate correct knowledge – leading to better design, planning, and construction decisions.
Summary
From the above discussion, we can see that a roof truss plays a vital role in construction. It's the framework that supports the roof's weight and uniformly distributes the load to the outer walls. Moreover, with the right design and materials, a sturdy roof truss can withstand strong winds and heavy snow loads, ensuring the safety and longevity of a building.
Roof trusses have revolutionized the construction industry. They not only speed up the building process but also slash construction costs. Thus, whether you're building a residential house or a commercial building, using a roof truss can be a smart decision. They offer a range of designs and shapes, encouraging architects and engineers to push boundaries and showcase their creativity in their projects.
With all these benefits, it's no wonder why roof trusses have become increasingly popular. They combine strength, flexibility, and economy, making them an excellent choice for any construction project. Therefore, next time someone tries to convince you to use traditional rafters, remember the benefits of using a roof truss instead.
About US Quality Construction of Columbus
US Quality Construction of Columbus, located in the heart of Columbus, OH, has proudly served our local community with high-quality construction services for many years. We've earned a reputation for excellence through our unwavering commitment to providing superior craftsmanship, and a customer-centric approach to every project we undertake. Our journey from a small construction contractor to one of the leading construction companies in the region is a testament to our dedication and hard work. Whether it is a residential or commercial project, our highly experienced team has the skills and knowledge to deliver a top-notch end result with complete customer satisfaction. From homes to offices, we've built it all here at US Quality Construction of Columbus.
Tags: construction, roofing, structural engineering,
